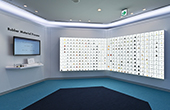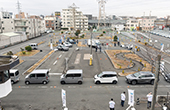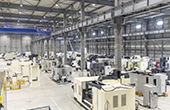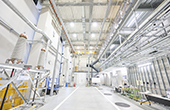Sekison-tei, located some 20 minutes from Kyoto Station by car, is the former
residence of Junichiro Tanizaki, the leading author of Japanese aesthetic novels, and the setting for
The Bridge of Dreams (Yume no ukihashi), a novel published in 1960.
Sekison-tei was the best-loved residence of Tanizaki, who changed homes frequently,
moving more than 40 times in his life. He lived there for some seven years from April 1949 to December
1956, from the age of 63 to 70. As I approached the unobtrusive, simply designed, inner gate framed by
two cedar posts, I felt as if I had entered a time tunnel and been swept back to the time when Tanizaki
lived.
Sekison-tei was built around 1911, and Tanizaki purchased the house in 1949. He lived
here in a household with his wife Matsuko, her younger sister Shigeko, and four others and wrote works
including The Key (Kagi). When the Tanizaki family moved to Atami in 1956, Tanizaki sold the
residence
to Nissin Electric, where the husband of a former school friend of Matsuko happened to be an executive.
Tanizaki had a request: “Please use it unaltered, because I want to see it when I visit Kyoto.”
Respecting his wishes, Nissin Electric has maintained the residence in its original state to this day.
Mr. Toshio Kajima, in charge of CSR in the company’s Corporate Administration Dept., says that
decisions on repair and restoration to preserve the property were difficult. “Should we restore the
residence to its original state or change construction materials to enable maintenance for many years
into the future? We had numerous discussions and searched for ways to provide durability to an extent
that would not compromise the atmosphere.”
Although ordinarily Sekison-tei is used as a company guesthouse and not open to the
public, I was granted permission to gather information for this article. What a great privilege for a
mere reporter!
(1) The study, where The Key (Kagi) and other famous works were written.
(2) The drawing room, where Tanizaki met with Naoya Shiga and other literary contemporaries.
(3) A photo of Junichiro Tanizaki taken in the study.
First, I visited the study, located in an annex separated from the main house
by
a beautiful Japanese garden. The layout enabled Tanizaki to work in a place apart from his
residence without leaving his property, an arrangement that is the envy of every freelance
writer! The study is an eight-mat (14.56m²) Japanese room. In the center is a desk of the
same type as the one used by Tanizaki. It made me feel both uneasy and intrigued to think that
the great author himself worked in this room. It was here that Tanizaki dictated a portion of
The Key (Kagi),
published in 1956 in the literary journal Central Review (Chuokoron). It is said that
a secretary seated at a small desk situated at the left rear of the study transcribed the words
as Tanizaki spoke them. Tanizaki used a drawing room located to the left rear of the study to
meet with friends, including his literary contemporary Naoya Shiga. Apparently, editors who
came
to pick up manuscripts were not admitted to the study, but rather made to wait at a
western-style
building located between the study annex and an inner gate.

A garden waterfall and a Rakan statue (above) Bath with a skylight
(left)


A connecting passageway that appeared in an illustration from The Bridge of Dreams (left) and a shade-giving trellis covered with Japanese stauntonia beyond (above) (Illustration: Konosuke Tamura)
I was fascinated to learn of Tanizaki’s day-to-day lifestyle. He is
said
to have been regular in his habits, leaving the main house for the study at 5:00a.m.
and
leaving the study after work at 5:00p.m. Family members were forbidden to enter the
study
except for urgent matters, and Tanizaki would hang up a sign that read, “Now writing.”
In
this way, he completely separated his work from other aspects of his life. Although I’d
like to do the same, it’s difficult for someone working in a home office.I vowed to
work hard so that I, too, can someday build an annex (lol).
The main house, where Tanizaki
lived, is a one-story wooden structure with a tiled roof. A connecting passageway with
traditional wooden railings that elegantly curve upward at the corners of the building,
which runs from the south side of the main house to the east side, offers a 270-degree
view of the Japanese garden. A view from the passageway is depicted in illustrations in
the abovementioned The Bridge of Dreams. Since the garden was designed to be
appreciated
while strolling, the scenery differs according to the viewing angle, and the garden has
depth. Water flows from an artificial hillock at the left rear of the garden in a
waterfall, passes through a sozu, a fountain with a bamboo tube that clacks against a
stone, and flows into a pond. In the southern part of the garden is a shade-giving
trellis covered with a Japanese stauntonia vine that blooms with exquisite flowers in
the
spring.
Intruding into a private area, I was shown the bathroom. It’s a
refreshing space imbued with the fragrance of Japanese cypress. A skylight offers a
glimpse of the sky. I suppose this is where Tanizaki recovered from the day's fatigue.
From my reporting for this article, I discovered the story behind the beauty of
Tanizaki’s works and came to appreciate more deeply the allure of his writing.
The words of Mr. Yoshinori Koike of the Corporate Planning Dept. have
remained with me: “To Nissin Electric, Sekison-tei symbolizes ‘Integrity, Trust and
Long-term Relationships,’ the Principles of Activities.” I hope that Nissin Electric
will
preserve forever Sekison-tei, whose cultural associations and architectural value are
likely to increase with the passage of time, for the sake of Tanizaki fans worldwide.

 EN
EN

























































