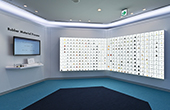For many people, buying a home is a once-in-a-lifetime experience. I bought a home in Tokyo.
There is no place I can call my hometown as my family moved frequently when I was a child because of the nature of my father’s work. So, I want to live in our family home for a long time for the sake of my children. Even after they grow up and live away from the home in which they spent their formative years, I want them to still think of it as their home and to visit every now and then (also with their children in the fullness of time) . . . That’s why the theme of home resonates with me and I was so keen to report on this topic.
Sumitomo Realty & Development launched Shinchiku Sokkurisan in 1996 for remodeling of detached houses. Utilizing the original barebones structures, such as pillars, this service package covers complete remodeling of everything else. The result is virtually a new house. At that time, this approach was unique to Sumitomo Realty & Development in the house remodeling industry. Since Shinchiku Sokkurisan costs no more than 50% of a complete rebuild and is offered at a fixed price, it was well received in the market. Skeleton Renovation, the company’s equivalent service package for condominiums, was launched in 2000.
Mr. Osamu Usami of the Shinchiku-Sokkurisan Business Division explained to me what the service involves: “In general, remodeling refers to partial remodeling, such as replacement of a bathroom, toilets, and other facilities and wallpaper replacement. But our Skeleton Renovation involves a comprehensive refurbishment of everything from the room layout and the locations of the kitchen, the bathroom, toilets, etc. to plumbing and electrical wiring, after removing everything from the exclusively owned area of a condominium, such as walls between rooms, floors, and ceilings, to reveal the ‘skeleton’ of the condominium.”


 EN
EN


























































